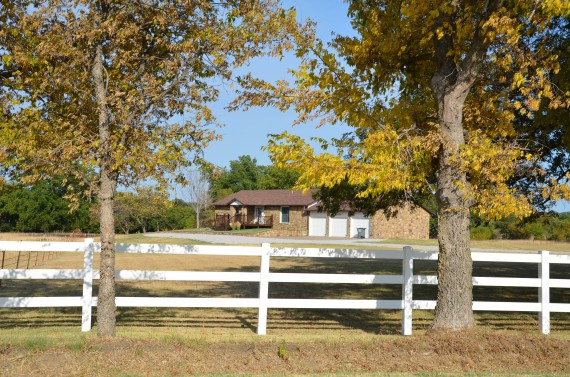

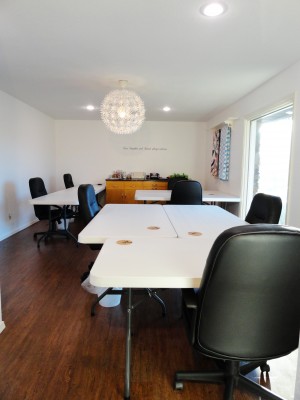
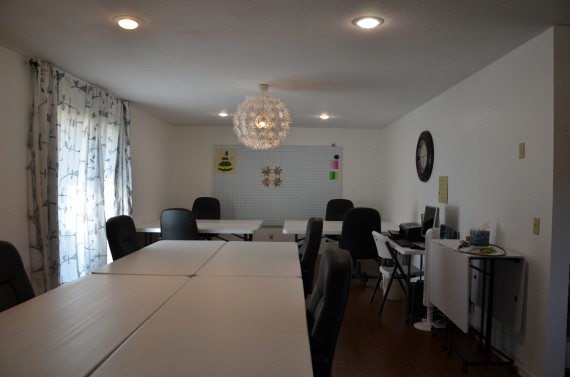
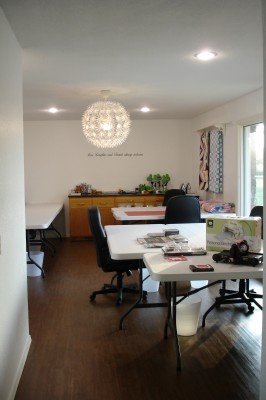

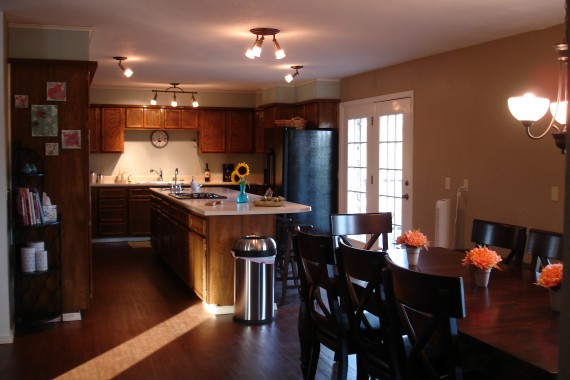
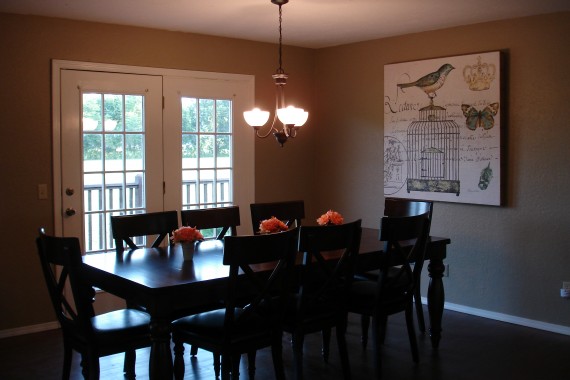
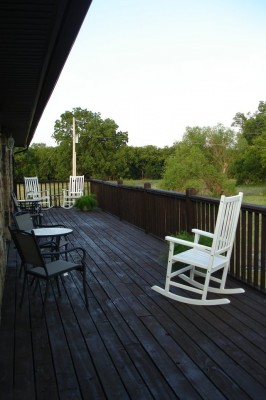
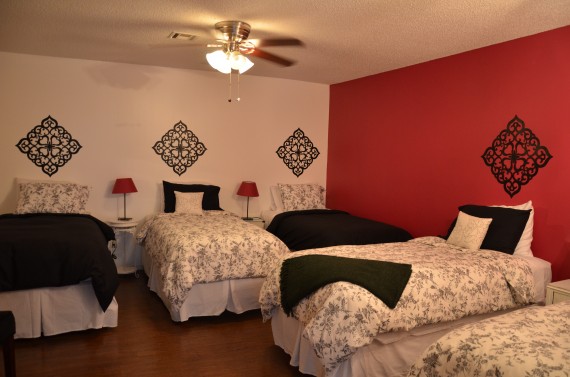
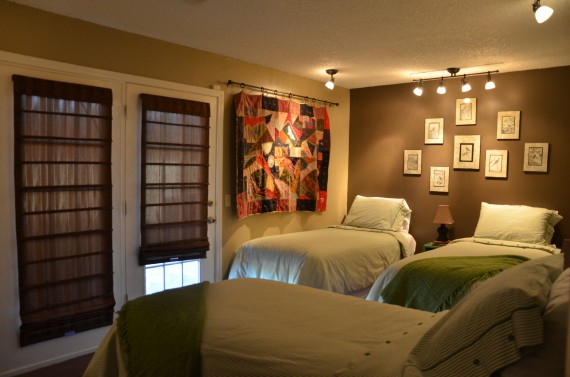
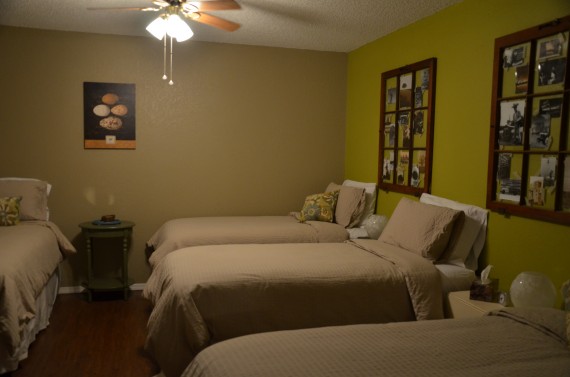
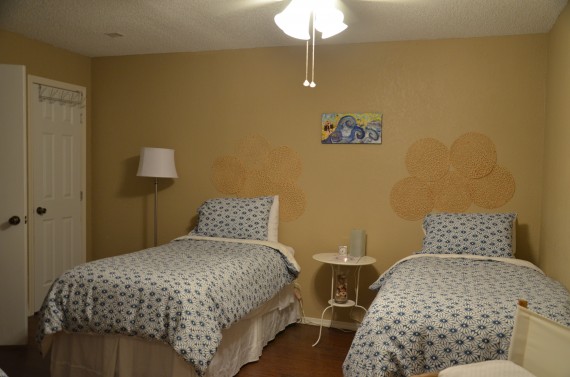
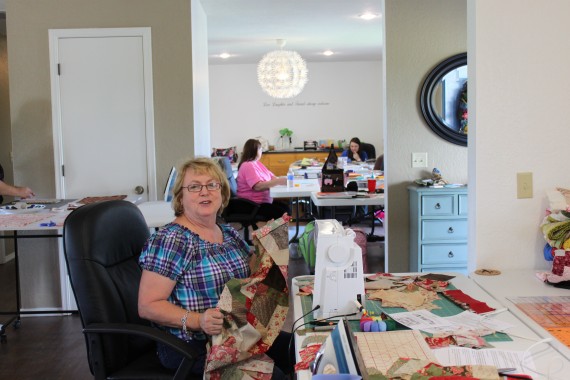

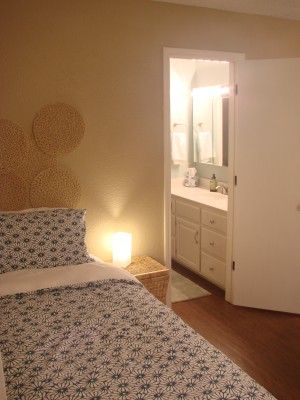
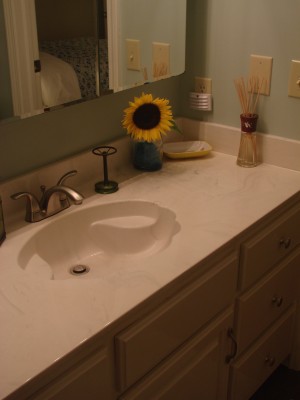
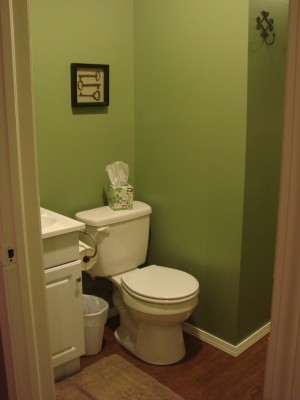
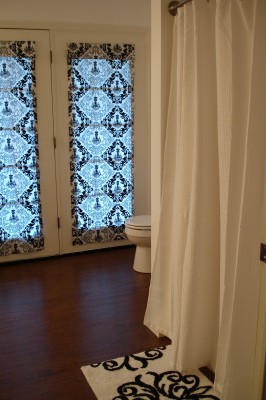

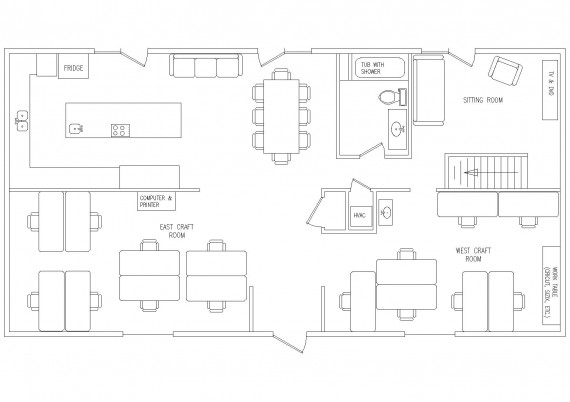
Main Level Layout
As you enter the main level entry way the craft rooms open to the right and left of doorway. An open dining room leads into a large spacious kitchen. The sitting TV room to the side also serves as an additional upstairs bedroom and leads to the stairs going to the downstairs bedrooms.
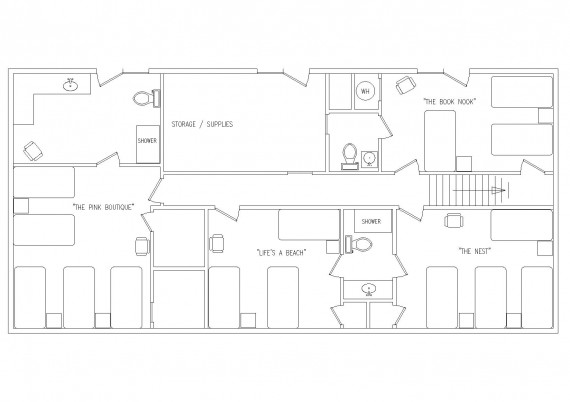
Downstairs bedroom layout
15 twin beds spread throughout 4 large rooms. Two full baths and one half bath.
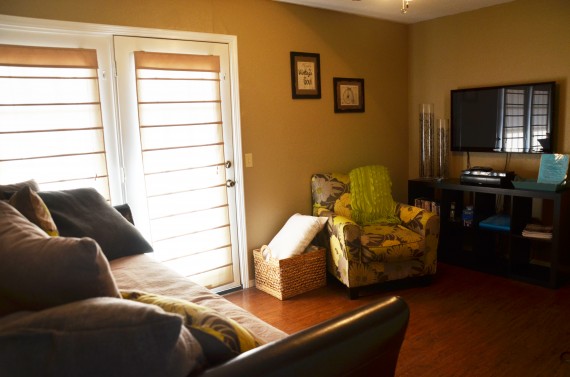
TV sitting room
The sitting area includes a daybed with pull out trundle to accommodate our guests who might struggle with the steep staircase.
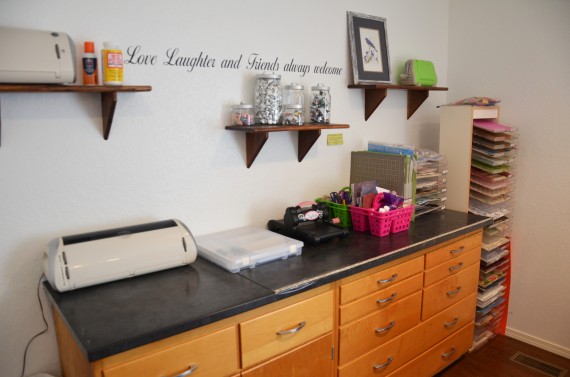
Craft Cabinet
Our craft cabinet has a wide range or random supplies and tools for your crafting needs.
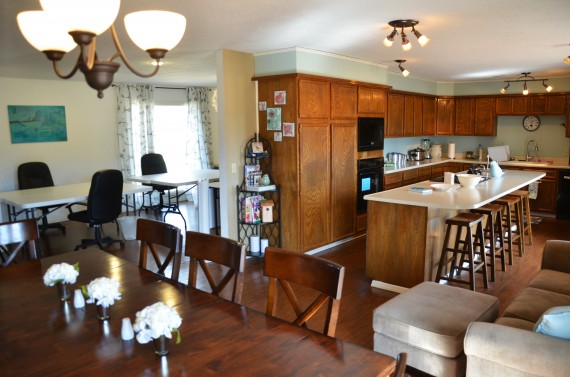
Kitchen, Dining, and Open craft rooms
